The
SUPER NOVA:
LIVING PAR
EXCELLENCE!
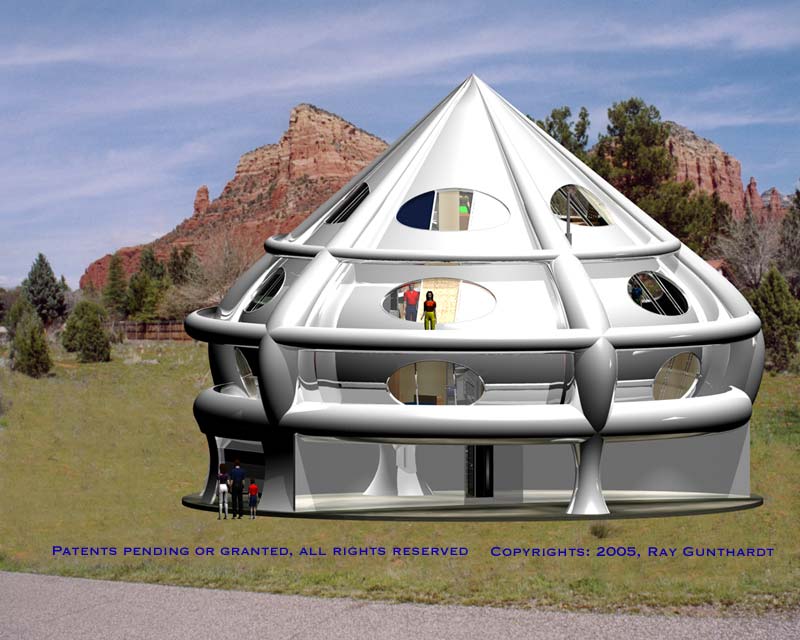
Super Nova in Stainless Steel Finish
NOBLE
IN EVERY DIMENSION:
A special Ambiance: Charming, Inviting, Relaxing, Friendly,
Inspiring, yet Advanced & Refreshing. Healthy Living.
Elevated Views, Radial Balconies, Maximal Security, Exceptional Privacy.
All Weather Efficient, Environmentally Harmonic, Energy Efficient, Optional
Self Sufficiency.
Superior Materials Extraordinary Durability Solid Engineering & Construction
Fire Protected Rooms & Fire-Proof Doors.
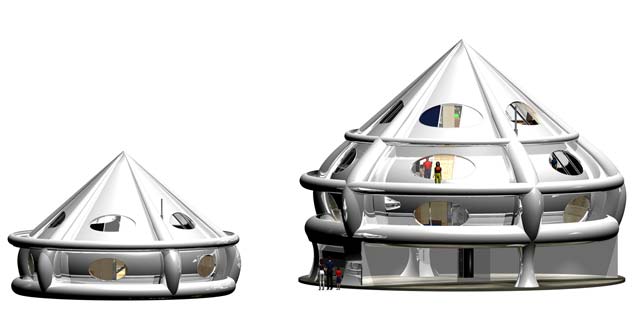
The "Super
Nova" is available from 1 to 4 stories, and as Custom Clusters.
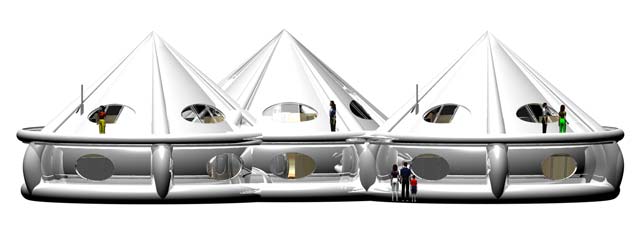
Even Better: 3 Revolutionary options are available:
Hurricane or Earthquake Resistant, or Flood Proof!
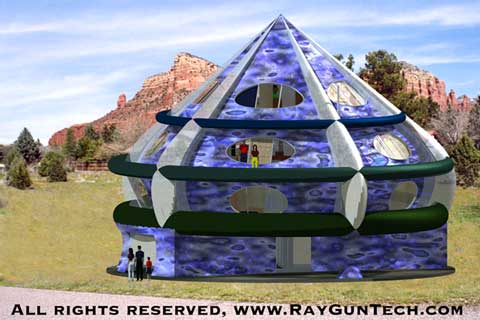 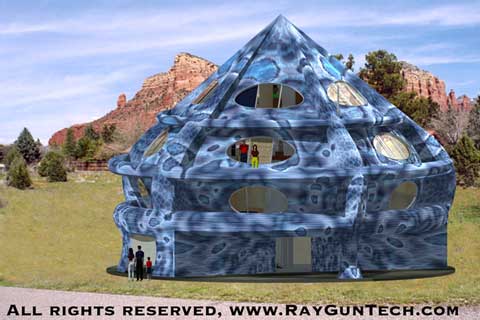
Texture: "Asteroid" Texture: "Octopus" Texture: "Octopus"
Custom Textures, Polished Stainless:
Express Yourself.
THE New Definition
of Fine Architecture
Our ambitions are to offer you
architecture that puts You FIRST.
Regardless if it is You in Your Home, You at Work, or You in Your Spare Time.
Whatever Your activities are, the more amazing your surroundings, the more
you appreciate them.
This equally applies to your workplace and your customers, and you work even
more efficiently.
This level of Exuberance,
luxury and space is an
effective tool for harmony in your private live.
Light Colors Amplify
the Magnitude.
 
Noble: Living, Kitchen
and Dining: ~ 1800 sf., Stainless Steel Fireplace in the dining
area.
Kitchen illustrated with All Professional Appliances:
1 huge Refrigerator/Freezer,
2 Ovens, 2 Dishwashers, 2 Wine Coolers, 1 Pro Stove, 1 Double Sink, 1 Range
Hood,
1 Warming Drawer, All in Stainless Steel Quality.
Robust Steel Framework and Sub-floors, overlaid with
insulating deck-floors,
Stainless Steel Double-Hull (walls & roof), Wood Veneered Interior Walls, sectioned
Radial Balconies
with 3 foot wide sliding doors, Generous windows. Lots of Concealed Storage
Space
between Walls and Floors.
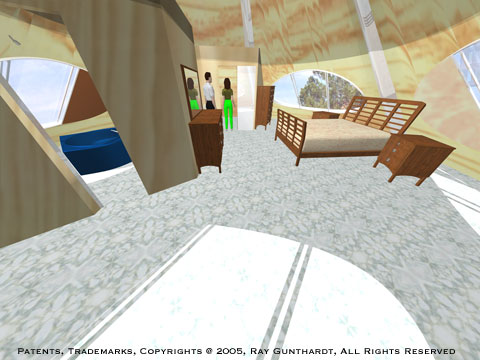 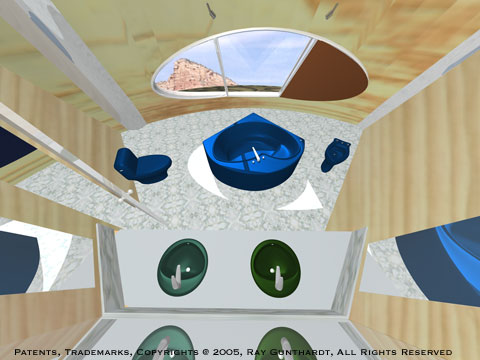
Splendid Master Suite
with bath - with two person Whirlpool-Tub, 4-th story.
Exquisite Floor-Plans:
The key to Elegance, Design and Comfort
Level
1:
1: Entry
2: Chevy Suburban
 (illustrated), or (illustrated), or
 Hummer H1, H2 or
H3 Hummer H1, H2 or
H3
3: AC, Heat,
 Water Heater, Water Heater,
 Softener & Pumps Softener & Pumps
4: 1/2 Bath
|
|
Level 2:
5: Bedroom
6: Full Bath
7: 3/4 Bath
8: Freight Lift
 with cart with cart
 W: 3’ x D:
5’ x H: 5’6” W: 3’ x D:
5’ x H: 5’6”
 (easy shopping) (easy shopping)
 (Person Lift avail.) (Person Lift avail.)
9: 8 ft Spiral Stair
|
|
Level 3:
A: Kitchen
B: Dining
C: Fire Place
D: Living
E: 1/2 Bath
|
|
Level 4:
F: Master Suite
G: Master Bath with
 two person Whirlpool-Tub two person Whirlpool-Tub
H: Closet
|
|
The Freight Lift (w: 3', d: 5', h: 6') is dimensioned
to move bulky furniture with ease, and is an essential assistant for
hauling
your
groceries.
Sizes:
~ 2000 sf (2 story), separated garage.
3000+ sf 3 story (2 living stories) without Master Suite, 4 car garage, freight
lift
3600+ sf (4 story, 3 living) with Master Suite, 4 bedrooms, 5 bath (2 are 1/2
bath)
....and far beyond..........
Overall Dimensions (3 & 4
story):
CUSTOMIZED SIZES:
Yavapai County: Up to Diameter: 57 ft. Height: 43.26 ft. (Without Special Permits)
Flagstaff: Several different zones,
and various categories, Height From 25 ft. up to 65 + ft.
Coconino County: from Height (20 ft.) 35 ft. Up to
Height 50 ft., Commercial even more
Sedona Version:
Height up to: 22.00 ft.

  |
